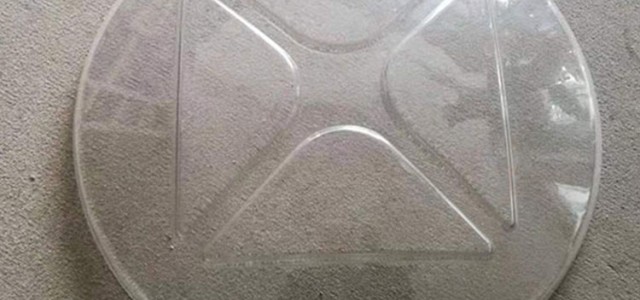不用華麗的文字來表達(dá)項(xiàng)目,平白實(shí)在才是真理!!!我是勾勾手劉志廣,用“粵語”來寫作!看不明白,請多看香港電視或多唱“粵語”歌。。。
文章所寫產(chǎn)品可見即可售,所想便可得!
劉生@廣州化龍for景墅建筑工程部辦公室
經(jīng)過8個(gè)月的項(xiàng)目調(diào)整及思索,昨天終于把景墅建筑的核心競爭力確定下來,“以移動(dòng)房項(xiàng)目現(xiàn)場施工隊(duì)”的定位作為公司核心競爭力作資源調(diào)整!
After 8 months of project adjustment and thinking, yesterday finally put the core competitiveness of the villa building down, "mobile housing project site construction team" positioning as the company's core competitiveness for resource adjustment!
景墅建筑工程運(yùn)營部(從9月開始,每周五下午我都會(huì)在此接待客戶及朋友,并會(huì)在晚上進(jìn)行工程例會(huì)&銷售問題會(huì)議)
之前由于“廣東訂制完工,現(xiàn)場吊裝”這樣的定位,沒有通路的項(xiàng)目,我都選擇了推遲,所以讓自己完善地錯(cuò)失了很多項(xiàng)目!現(xiàn)今確定公司定位后,我們會(huì)快速完善我們?nèi)珖氖┕ぐ嘟M!以后大家有全國要施工的項(xiàng)目,可以直接來找我們談!
Before as a result of "Guangdong custom completed, site lifting" such positioning, no access to the project, I have chosen to delay, so that their perfect missed a lot of projects! Now determine the positioning of the company, we will quickly improve our national construction team! In the future, we have to build a national project, you can talk to us directly!
荷蘭小島預(yù)制度假屋
坐落在美麗的荷蘭德克塞爾島的樹林里的是度假屋,從北海步行10分鐘就可以到達(dá)一個(gè)木質(zhì)的度假村。位于鹿特丹的橙色建筑事務(wù)所設(shè)計(jì)了這個(gè)預(yù)制房屋,讓房主們能夠享受一起度過的美好時(shí)光,在大約970平方英尺的規(guī)劃范圍內(nèi),優(yōu)先考慮開放的社交空間。盡管如此,它還是具有很大的靈活性。
Nestled into the trees on the beautiful Dutch island of Texel is Holiday Home, a timber-clad getaway just a 10-minute walk from the North Sea. Rotterdam-based firm Orange Architects designed the prefab for its homeowners to enjoy quality time together, prioritizing open social spaces within the confines of a roughly 970-square-foot plan. Still, it incorporates plenty of flexibility.
平面布置圖Floor Plan
白天,房子是一個(gè)開放的、流動(dòng)的室內(nèi)/室外空間,通過落地窗和門延伸到田園風(fēng)光的環(huán)境中。在內(nèi)部,圍繞廚房是一個(gè)生活空間,帶有一個(gè)用餐區(qū),一個(gè)臥室/圖書館,一個(gè)浴室,和一個(gè)樓梯,通往夾層,包括一個(gè)額外的睡眠/生活空間。到了晚上,第一層走廊的木板轉(zhuǎn)了90度,把起居空間變成了供睡覺的私人房間。圖書館變成了一個(gè)全尺寸的臥室,而隱藏的淋浴和水槽則變成了一個(gè)獨(dú)立的浴室。
By day, the house is an open, fluid indoor/outdoor space that extends through floor-to-ceiling windows and doors into its bucolic surroundings. Inside, centered around the kitchen are a living space with a dining area, a bedroom/library, a bathroom, and a staircase leading to a mezzanine level that houses an additional sleeping/living space. At night, wooden panels in the hallway on the first level turn 90 degrees, transforming the living space into private rooms for sleeping. The library becomes a full-size bedroom, while the hidden shower and sink convert into an en suite bathroom.
為了建造住宅,橙色建筑師在現(xiàn)場預(yù)制了墻壁和屋頂。“由于其不規(guī)則的形狀,結(jié)構(gòu)是第一次完全組裝在承包商的車間,”橙建筑師解釋說。在結(jié)構(gòu)安裝完成后,它被拆除并運(yùn)到島上,在很短的時(shí)間內(nèi)在島上重新組裝內(nèi)部在預(yù)制結(jié)構(gòu)的保護(hù)外殼中建造,不僅僅是新奇,創(chuàng)新的設(shè)計(jì)繼續(xù)取悅業(yè)主。Orange architects 合伙人帕特里克?梅耶斯(patrick meijers)表示: “很高興看到度假屋——盡管很小巧——讓我們的客戶感到舒適和熟悉,但它每天都在給他們帶來驚喜、鼓舞和魅力。”。
To create the home, Orange Architects prefabricated the walls and roof off-site. "Because of its irregular shape, the structure was first fully assembled in the contractor’s workshop," explains Orange Architects. "After the structure was fitted and finished, it was then dismantled and transported to the island, where it was reassembled on-site within a very short time frame." The interiors were then built out within the protective shell of the prefab structure.More than just a novelty, the innovative design continues to delight the homeowners. "It’s nice to see that Holiday Home—as compact as it is—feels comfortable and familiar to our client but also continues to surprise, inspire, and enchant them every day," shares Patrick Meijers, a partner at Orange Architects.




